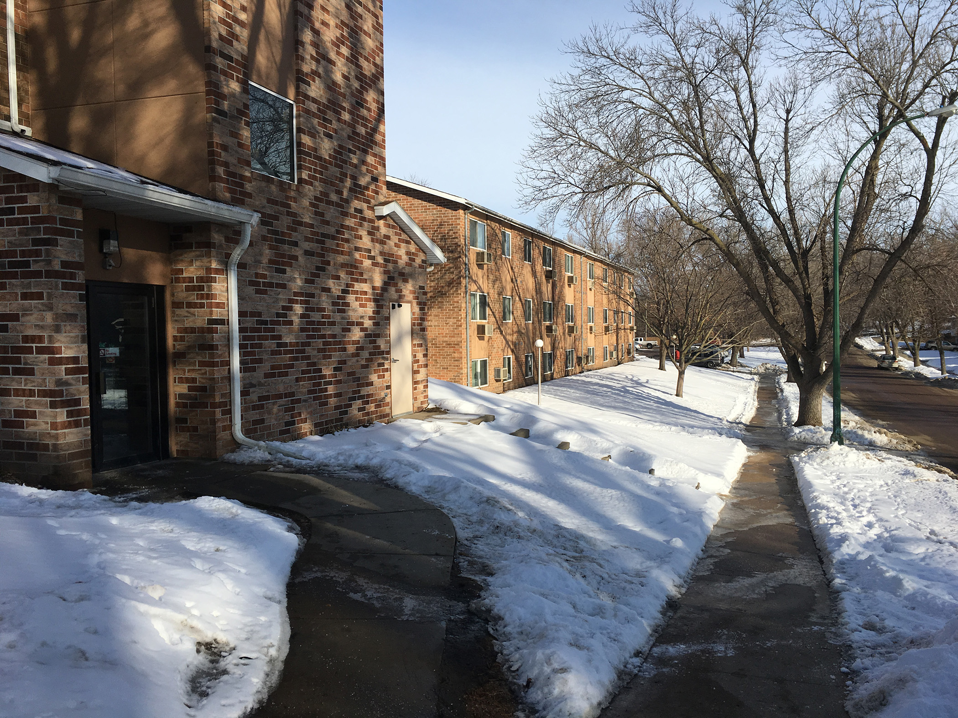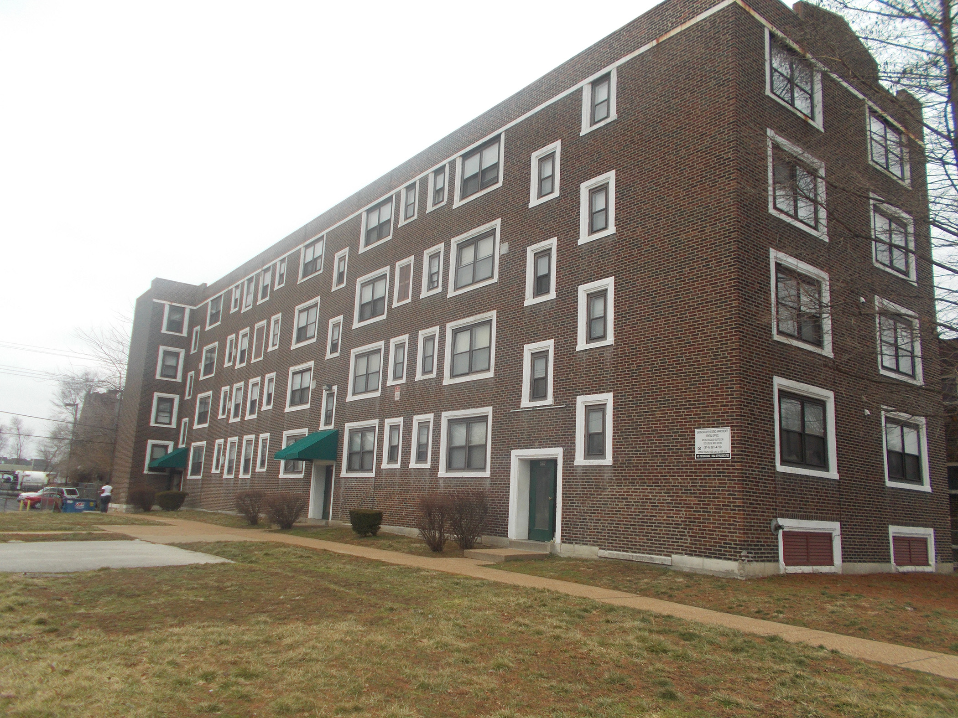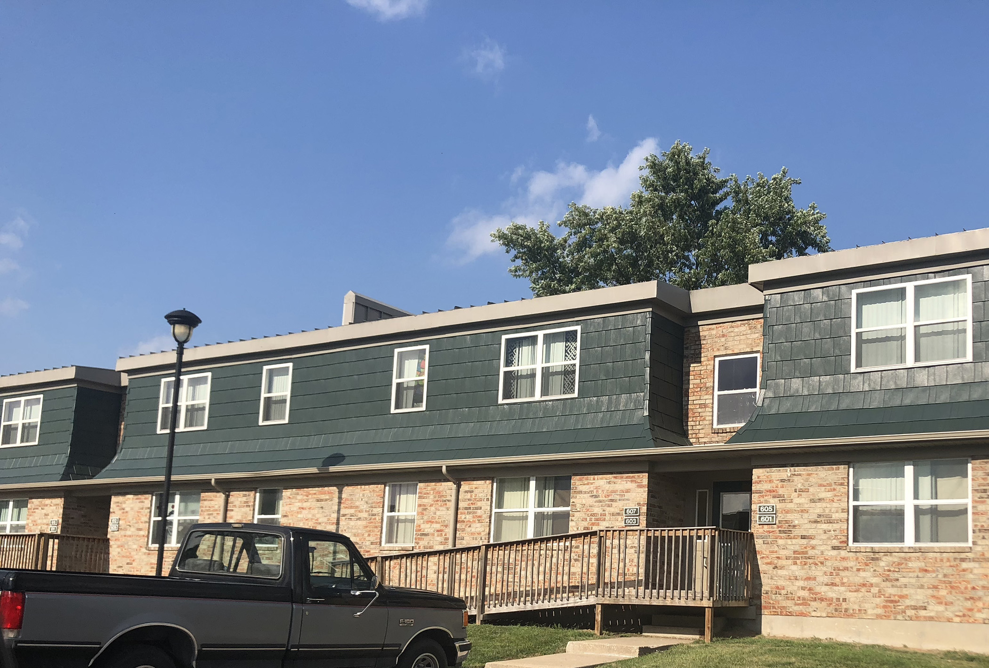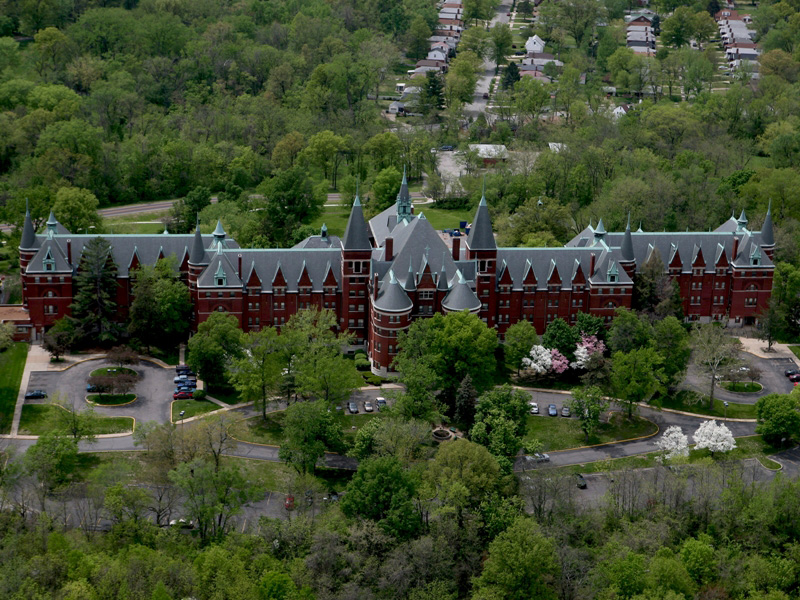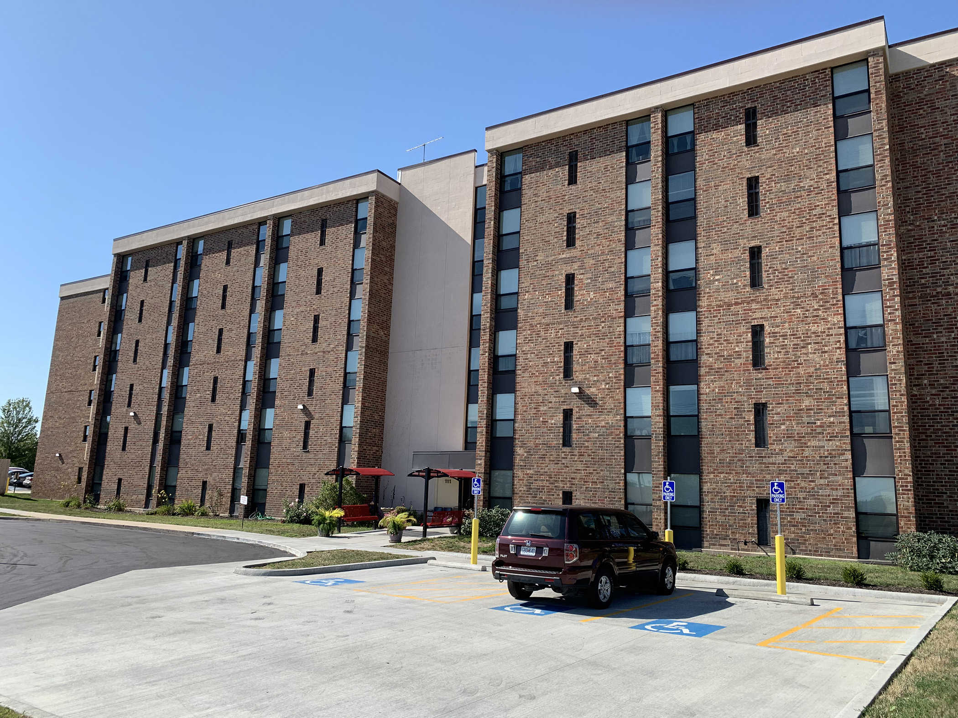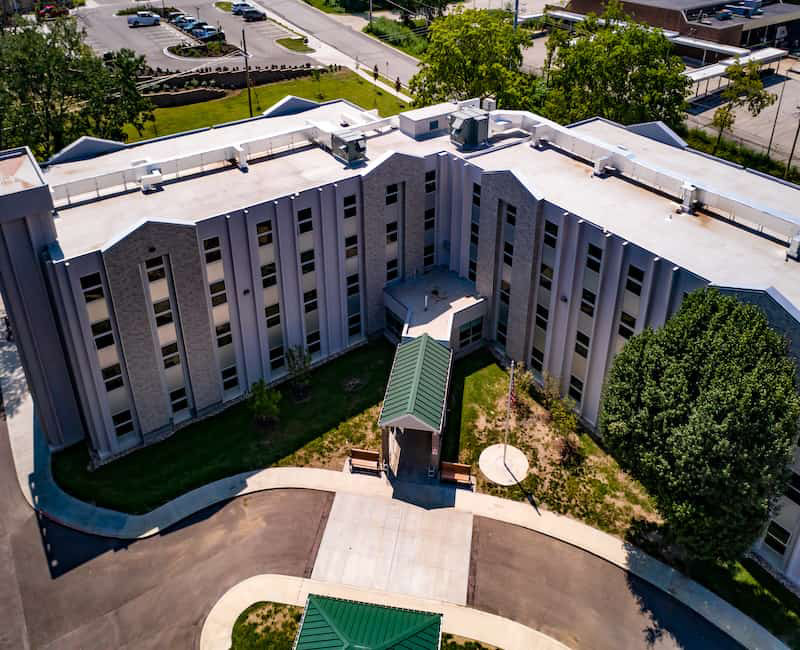17 Aug Whittier Apartments
[vc_row css_animation="" row_type="row" use_row_as_full_screen_section="no" type="full_width" angled_section="no" text_align="left" background_image_as_pattern="without_pattern" z_index="" background_image="365" padding_top="30px" padding_bottom="30px"][vc_column][vc_row_inner row_type="row" type="full_width" text_align="right" css_animation="" css=".vc_custom_1597438270688{padding-top: 150px !important;padding-bottom: 150px !important;background-image: url(https://roanoke-construction.com/wp-content/uploads/2020/07/banner-sm.png?id=183) !important;}"][vc_column_inner][vc_column_text] Whittier Apartments [/vc_column_text][/vc_column_inner][/vc_row_inner][/vc_column][/vc_row][vc_row css_animation="" row_type="row" use_row_as_full_screen_section="no" type="grid" angled_section="no" text_align="left" background_image_as_pattern="without_pattern" z_index="" css=".vc_custom_1595476042766{padding-top: 50px !important;padding-bottom: 50px !important;}"][vc_column width="2/3"][vc_column_text]The large apartment complex consists of two properties – one with two-story three bedroom townhouses with basements and the other with three-story buildings with efficiency and one bedroom apartments – located in Sioux Falls, South Dakota. One of Roanoke’s signature innovations, the $6 million renovation occurred with townhouse residents able to remain on-site reducing relocation costs. The apartment residents only had to move offsite for a very short period of time, staying in hotels for a few days. The work in the units included new HVAC systems, new hot water heaters, new electrical and plumbing fixtures and devices, new flooring, paint, and cabinets. Several of the units were reconfigured to become fully ADA compliant. The common areas received new ceilings, energy efficient lighting, handrails, and vinyl flooring. In addition, the roofs and siding were replaced. We completed substantial concrete and site work as well, improving the drainage throughout the site.[/vc_column_text][/vc_column][vc_column width="1/3" css=".vc_custom_1595605432000{padding: 20px !important;background-color: #f2f2f2 !important;}"][vc_column_text] Affordable Multi-Family 144 Single-Family Apartment Homes 1-...


